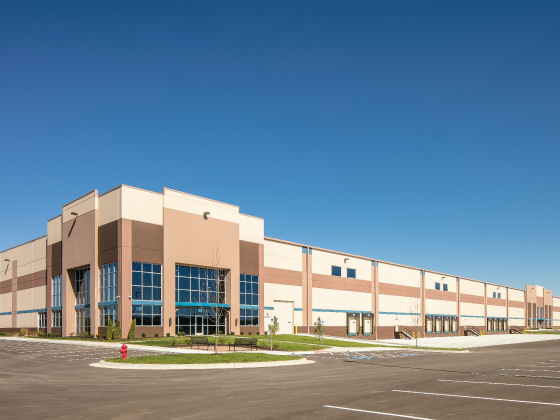ARCO Completes New Speculative Building for Block Development

Construction recently completed on a 401,100 SF Speculative Warehouse. The project specifications include:
36’ Clear Height
50’x 54’6” Interior Bays and 65’ x 54’6” Staging Bays
7” Thick Concrete Floor Slab
Load Bearing Tilt-Up Concrete Walls
Forty (40) Dock Positions including Mechanical Levelers, Dock Seals, and Swing Lights
Four (4) 12’x 14’ Motor Operated Drive-In Doors
Mechanically Fastened 45 mil TPO Roof System with r-20 Insulation
ESFR Sprinkler System
3000 Amp Electrical Service
25 fc Level Lighting Achieved Thru T5 HO Fluorescent Light Fixtures with Motion Sensors
Eight (8) Featured Entrances
To see more pictures from this project follow the link below

